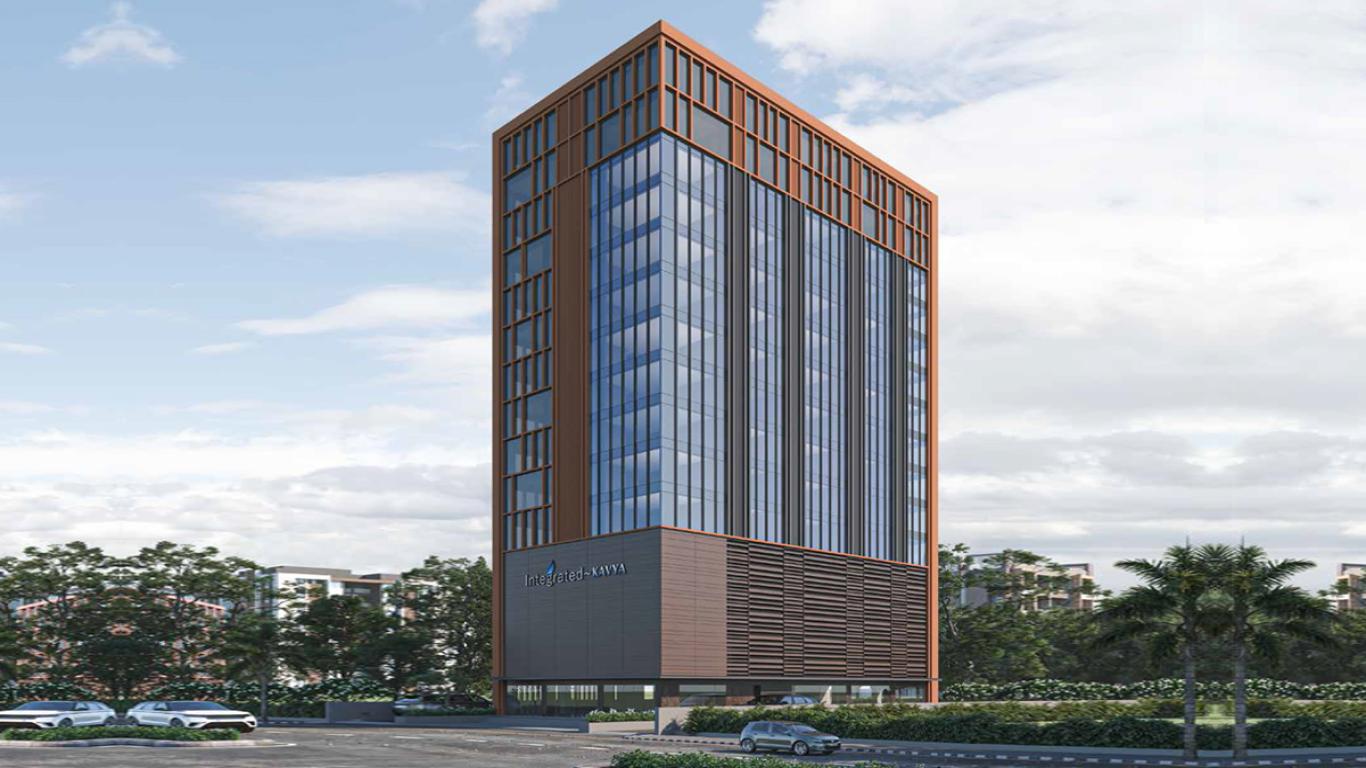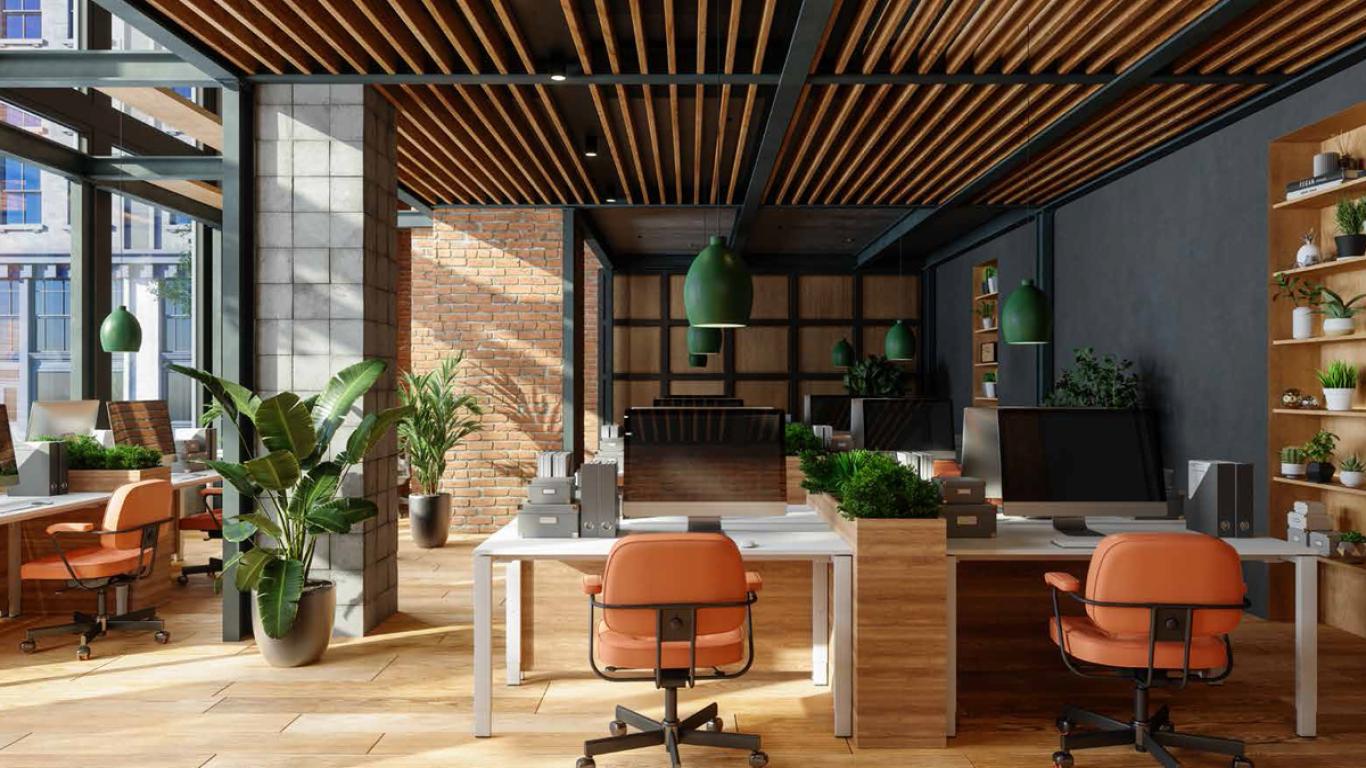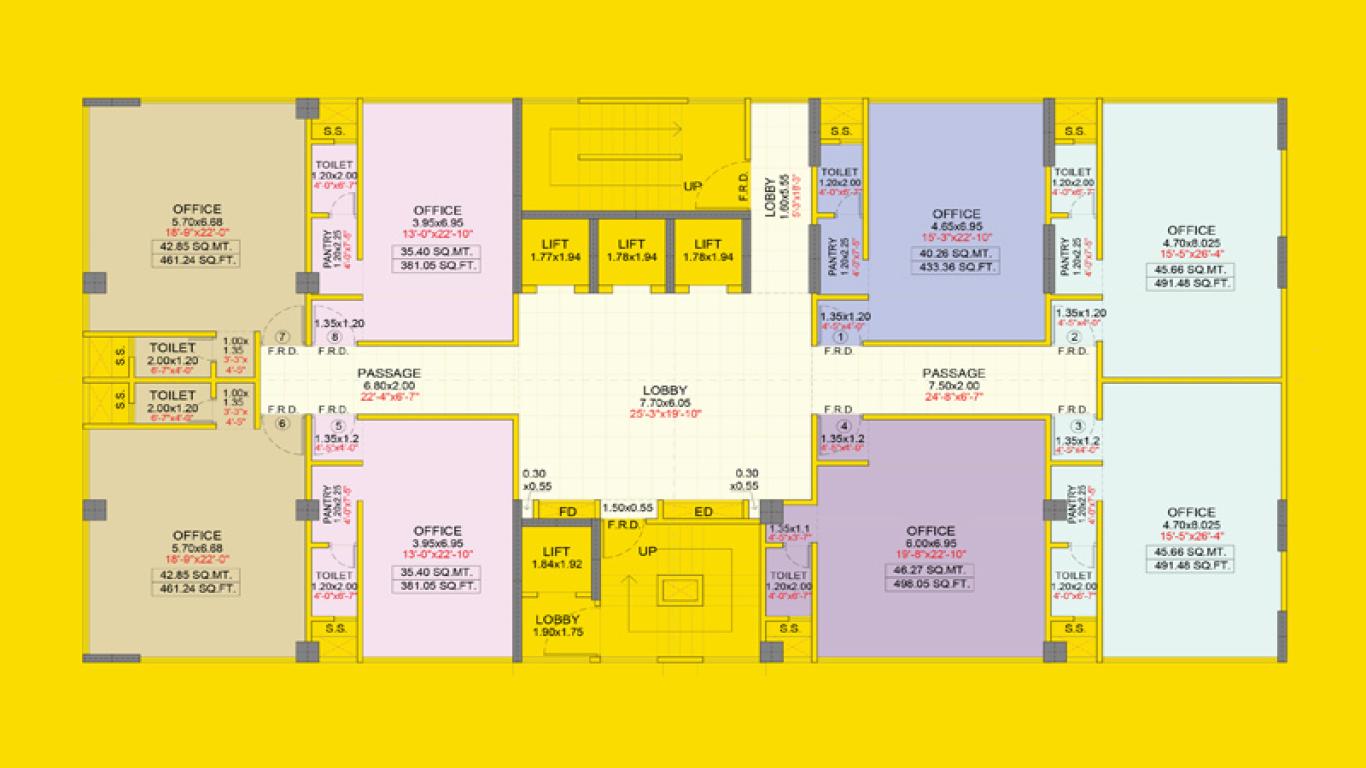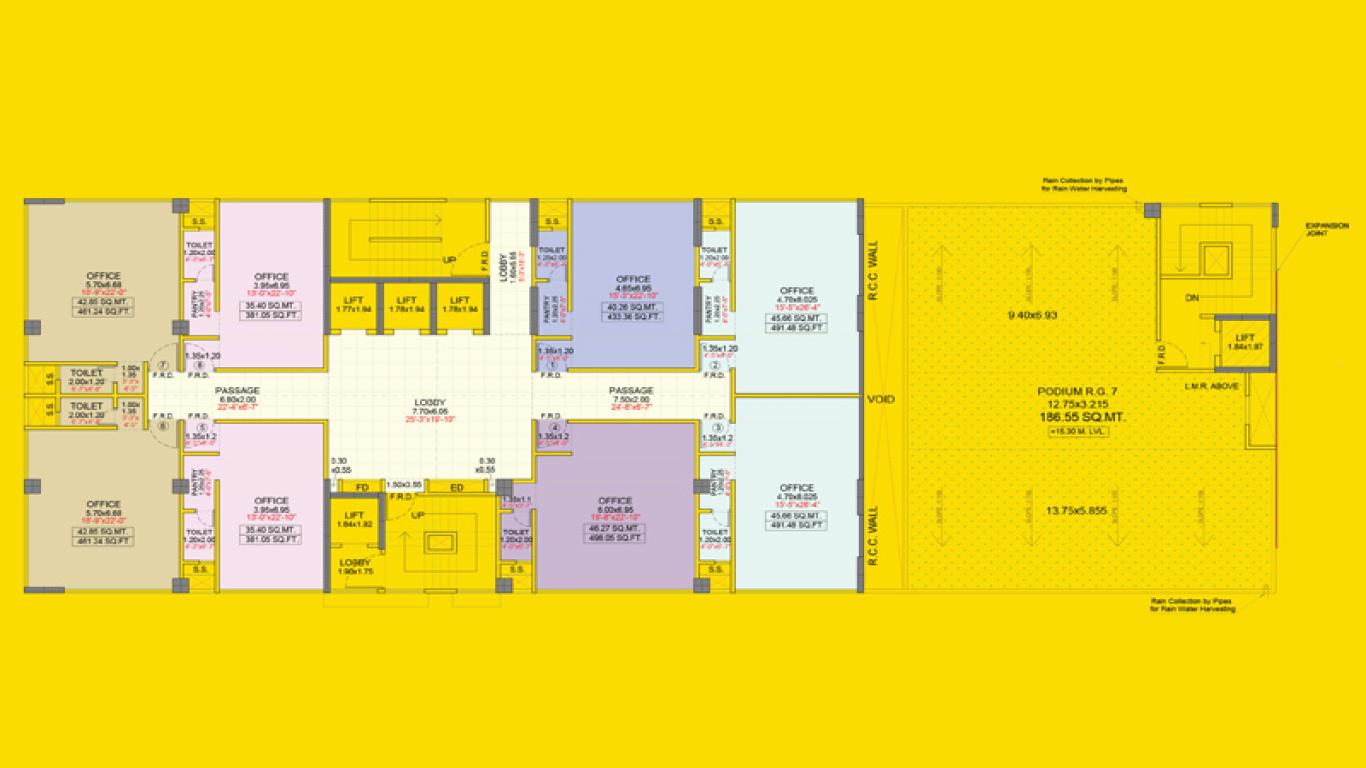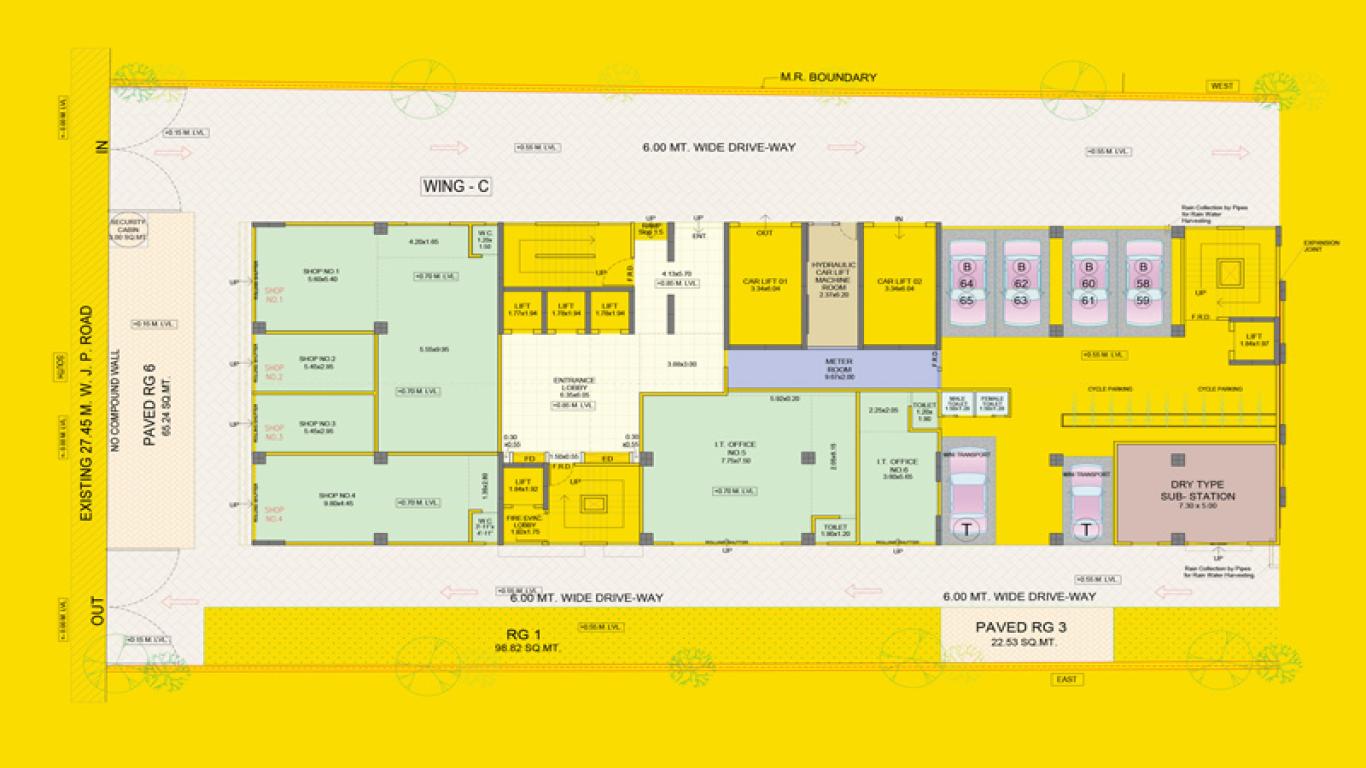New Project
1.16 Cr* onwards
Pre-Register here for Best Offers
Integrated Kavya Andheri West Overview
At Andheri West .
Elevate your business with Integrated Kavya's modern and premium office spaces. These vastu-compliant workspaces are designed to inspire productivity and success. Located in a strategic setting, the complex features Ground + P1, P2 & P3 Parking Podiums for your convenience. With 11 floors of commercial offices, each floor offers 8 well-appointed office spaces. The configurations range from 380 sq.ft. up to 500 sq.ft., providing flexibility to accommodate your specific needs. If more space is required, the option to combine offices is available. Integrated Kavya prioritizes convenience with ample car parking facilities, ensuring easy access for you and your clients. The office spaces are designed to provide a warm and welcoming atmosphere, complemented by premium air-conditioned lobbies. Easily Accessibleto Metro, Western Express Highway, Eastern Express Highway, Sion-BKC Elevated Road, and the Ghaktopar - Mankhurd Link Road, all within minutes.
Integrated Kavya Andheri West Price
| Type | Carpet Area | Price |
|---|---|---|
| Office | 380 - 500 sq.ft. |
Request For Price Breakup |
Integrated Kavya Andheri West Floor Plan
Integrated Kavya Andheri West Amenities

gymnasium
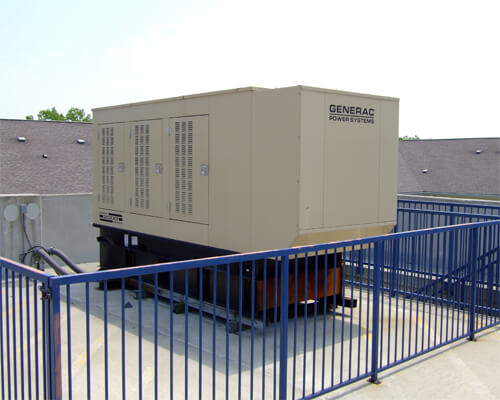
power backup

security
Integrated Kavya Andheri West Gallery
Integrated Kavya Andheri West Location
2.2Km
2.0Km
5.6Km
5.9Km
10.2Km
400M
2.5Km
2.3Km
3.2Km
About
For three decades, Integrated Spaces Limited has been a cornerstone of Mumbai's suburban landscape, shaping spaces that resonate with the city's evolving economy and growing consumer base. In this era of dynamic real estate, Integrated Spaces Limited remain unwavering in commitment to understanding the modern buyer, crafting environments that enrich lives. As the middle-income demographic seeks effective housing solutions, our projects are tailored to deliver fulfilling lifestyles. Each endeavor reflects meticulous planning—optimized light and ventilation, efficient use of space, thoughtfully positioned common areas, and structures seamlessly integrated with the landscape. An integrated project is not just a residence; it's a timeless 'life space' designed for enduring appeal. Experience unparalleled workspaces with Integrated Space Limited at Integrated Kavya meticulously designed to foster creativity and productivity. From private offices to collaborative areas, a range of flexible workspaces tailored to your needs.
Frequently Asked Questions
Yes, Integrated Kavya Andheri West will be / is RERA approved project.
The Integrated Kavya Andheri West is located at Andheri West, Mumbai.
Integrated Kavya Andheri West offers gymnasium, power backup, security
The Integrated Kavya Andheri West offers 2 Mins from Azad Nagar Metro Station, Flexiable Payment offer Availabe, 10 Min From Andheri Railway Station.
The Integrated Kavya Andheri West stands out due to its Possession in June - 2027, Ground + P1, P2 & P3, Land Parcel - 0.76 Acres.
To check the RERA status of a real estate project, visit the official RERA website of your state, use the Project Search feature, enter project details, apply filters if needed, and access comprehensive information on compliance and progress.
Integrated Space Projects
Project Registration No:
P51800052537

Available at Website: http://maharera.mahaonline.gov.in
Agent Registration No: A51900026734

