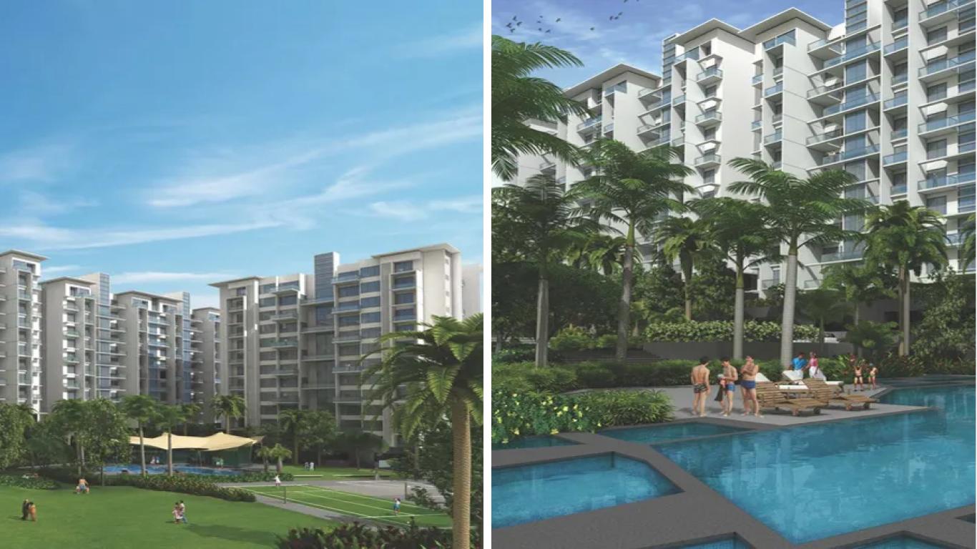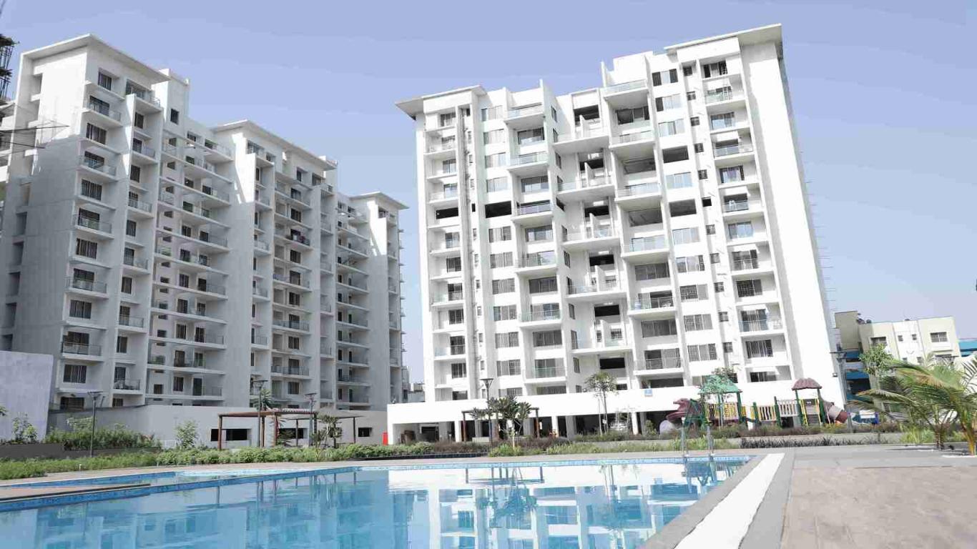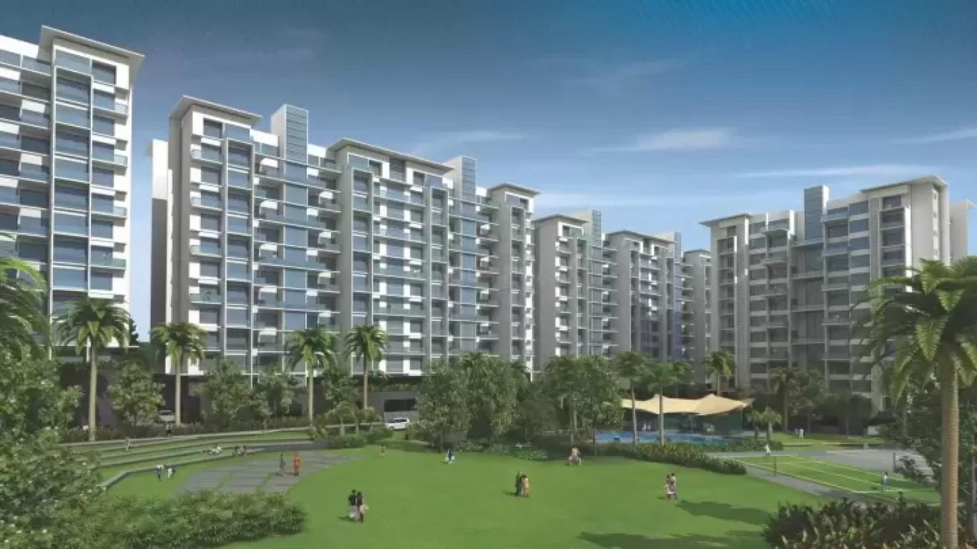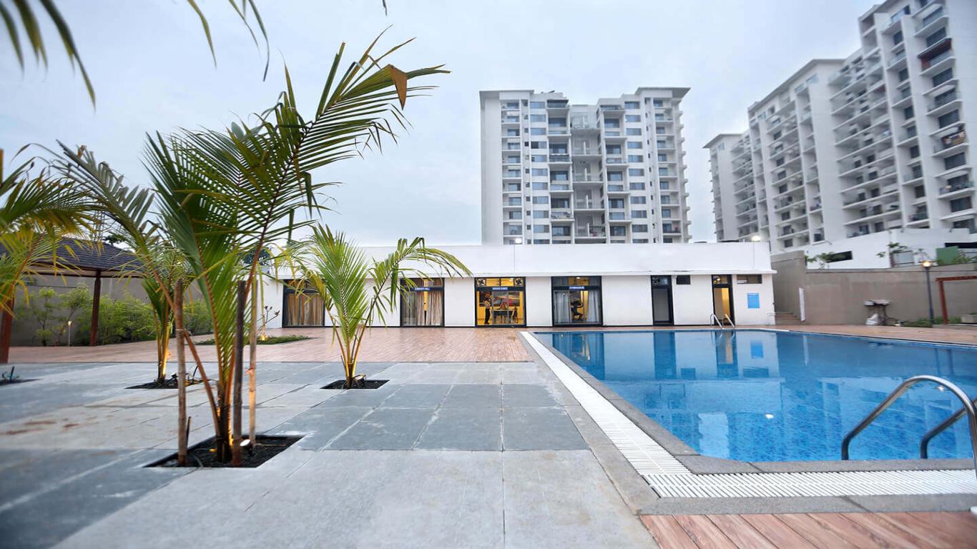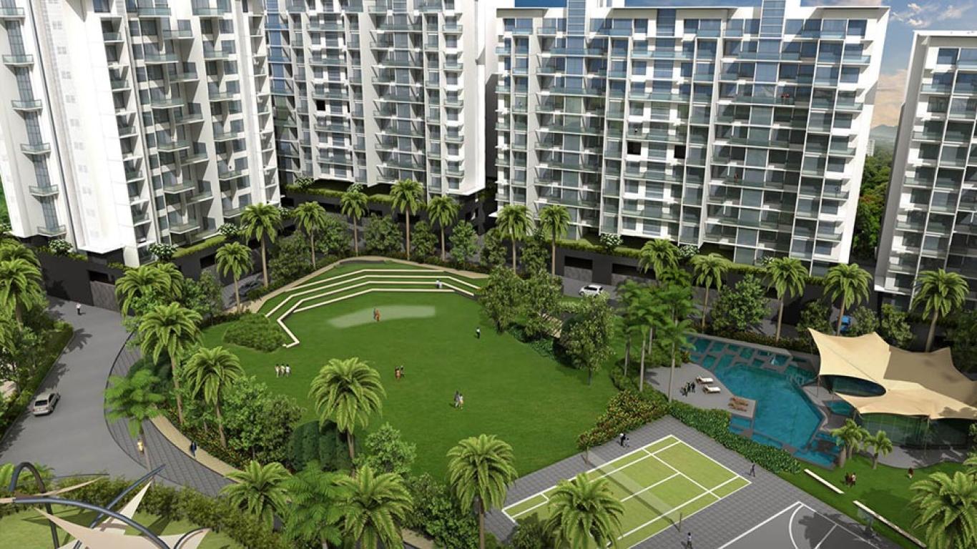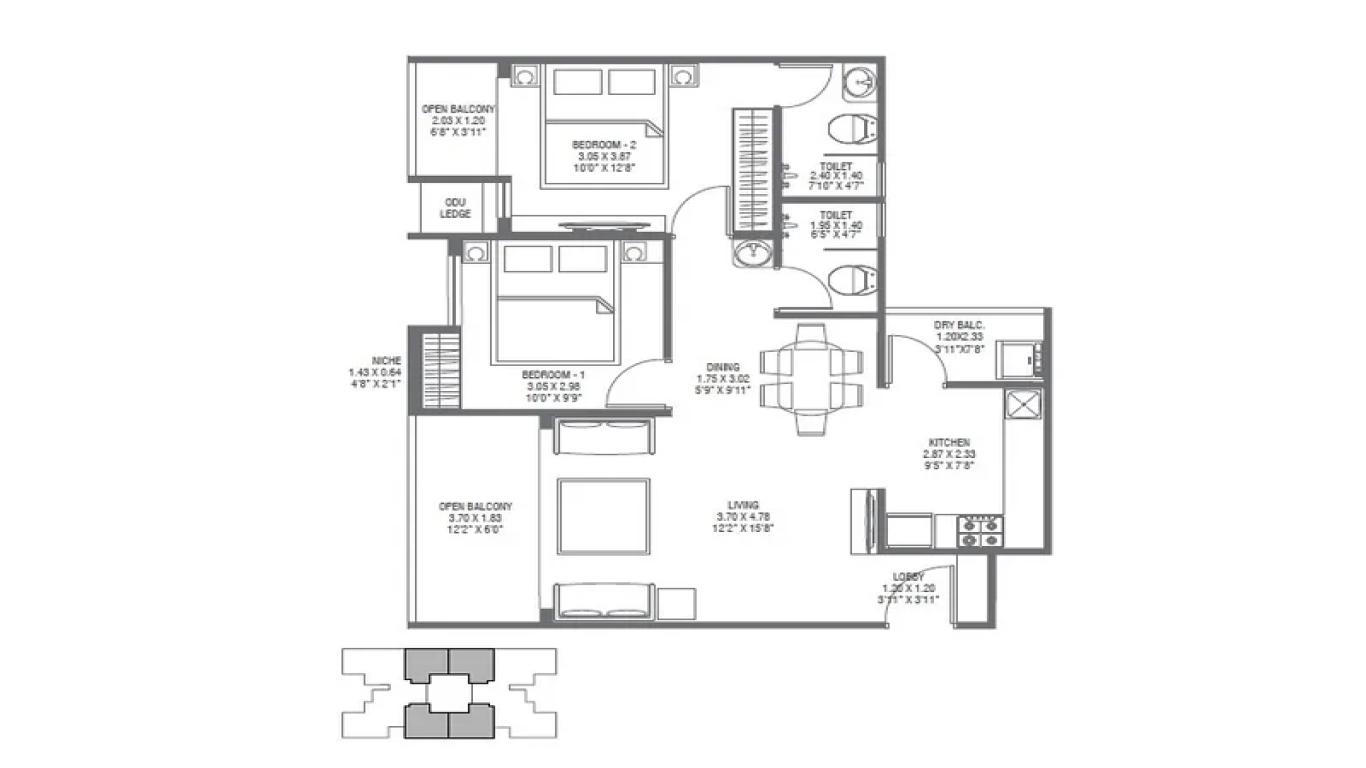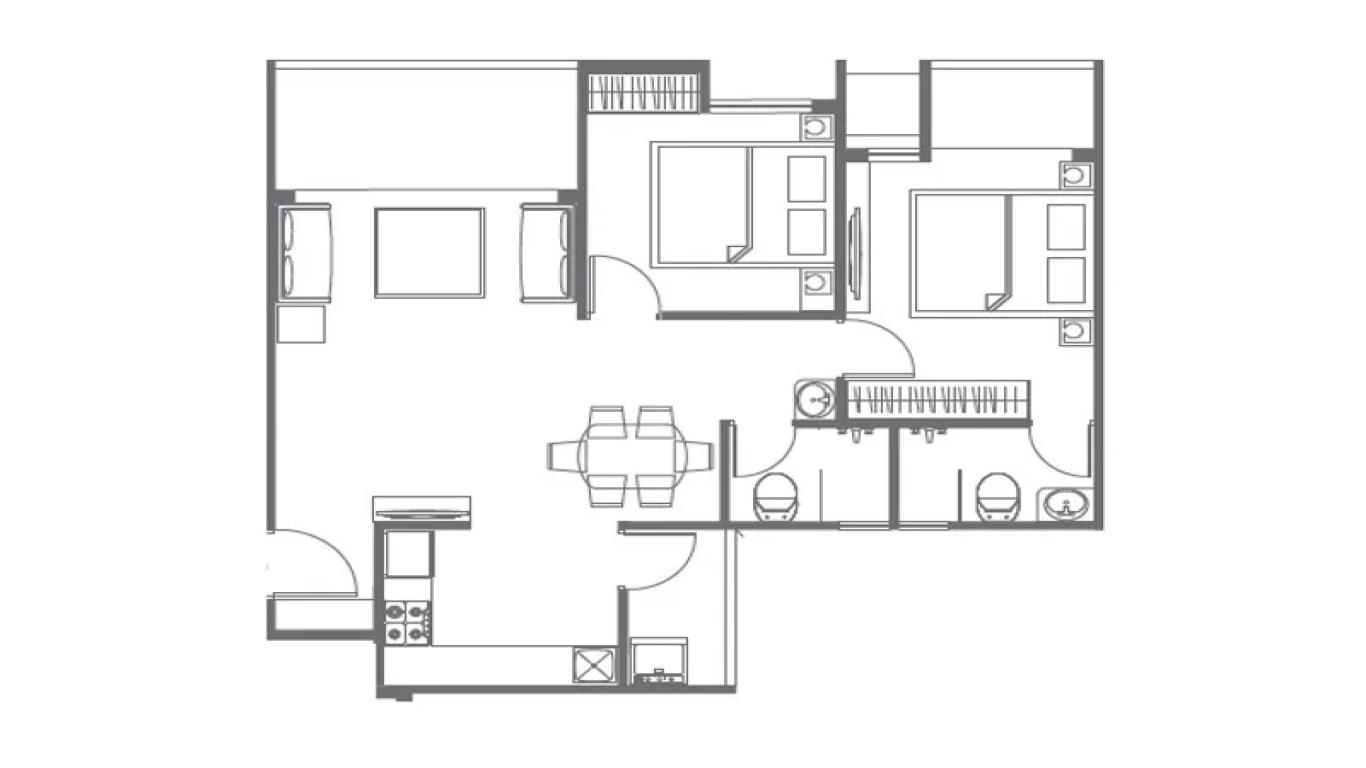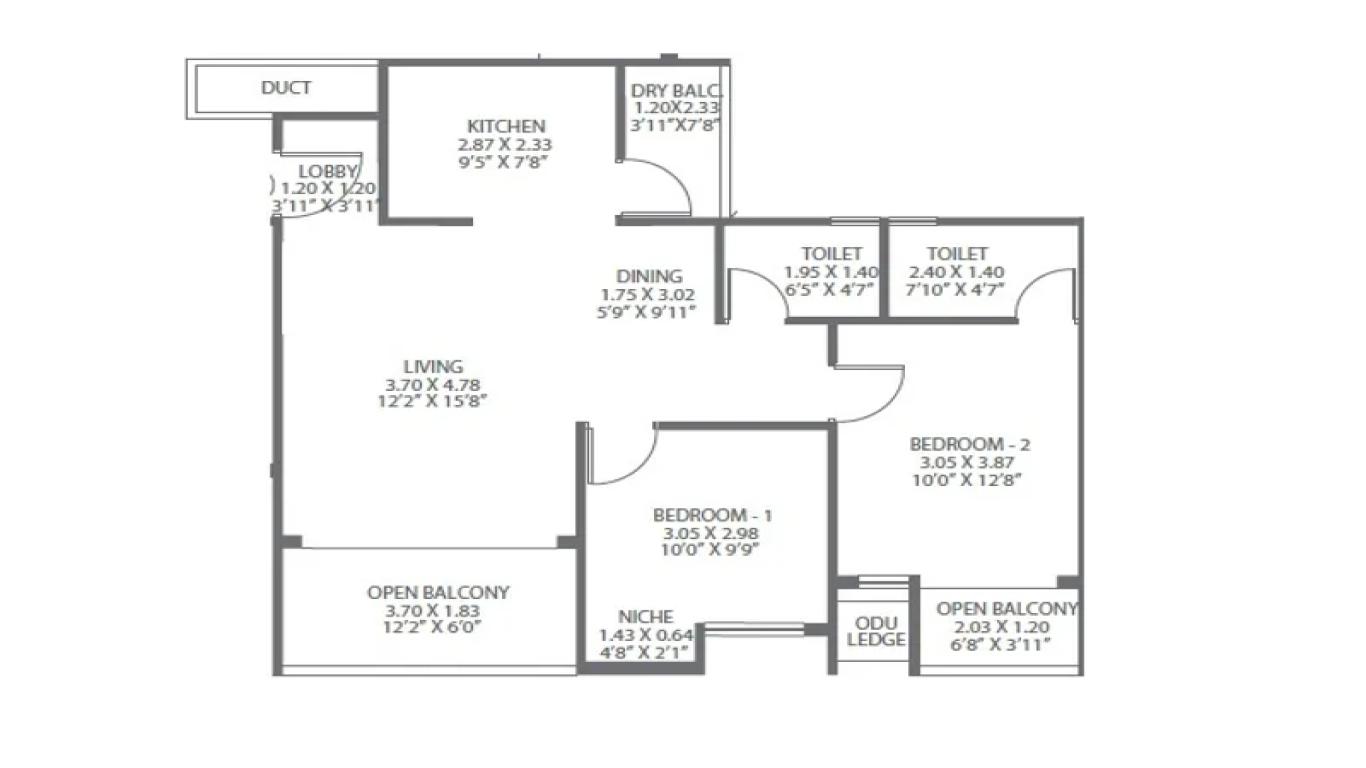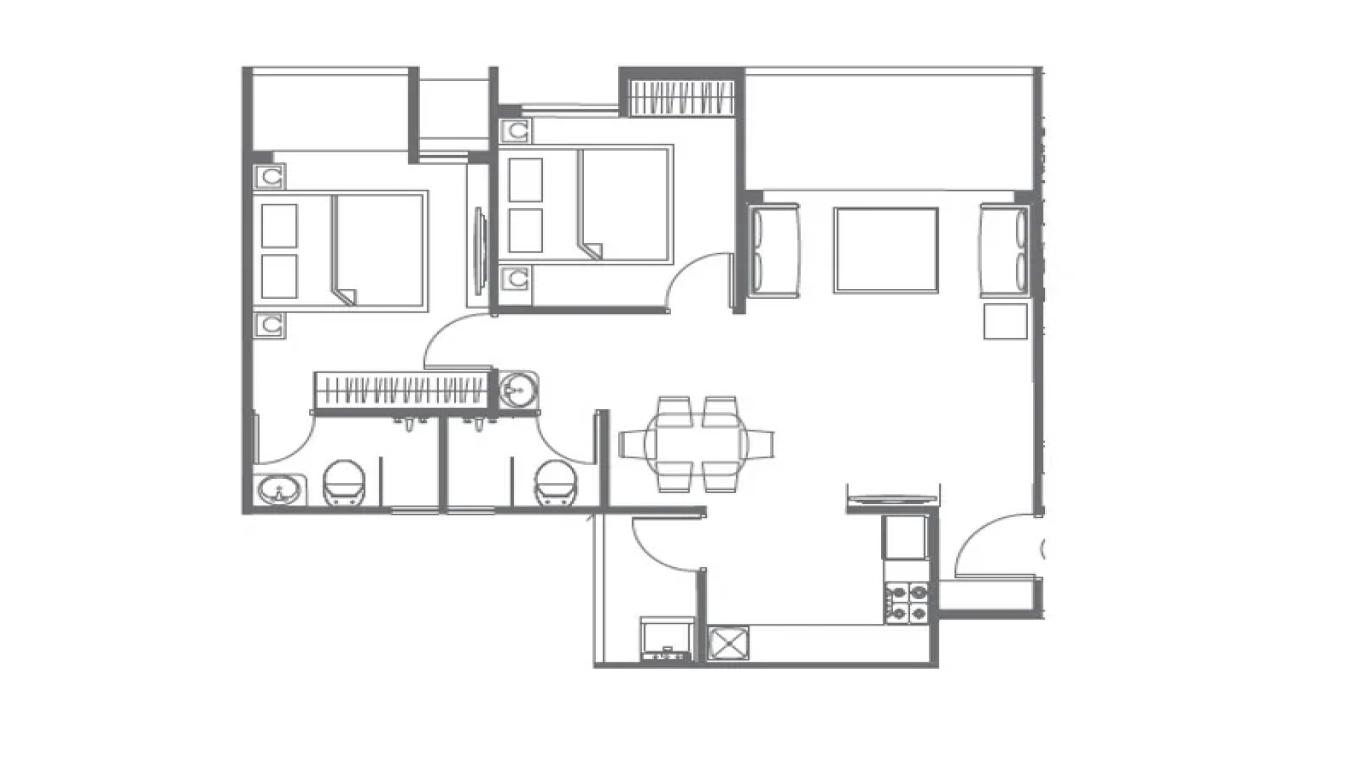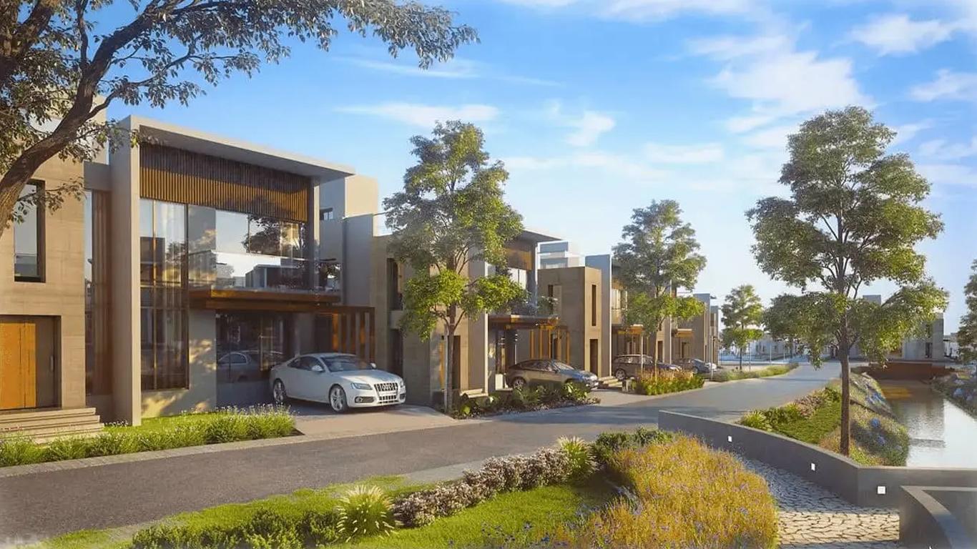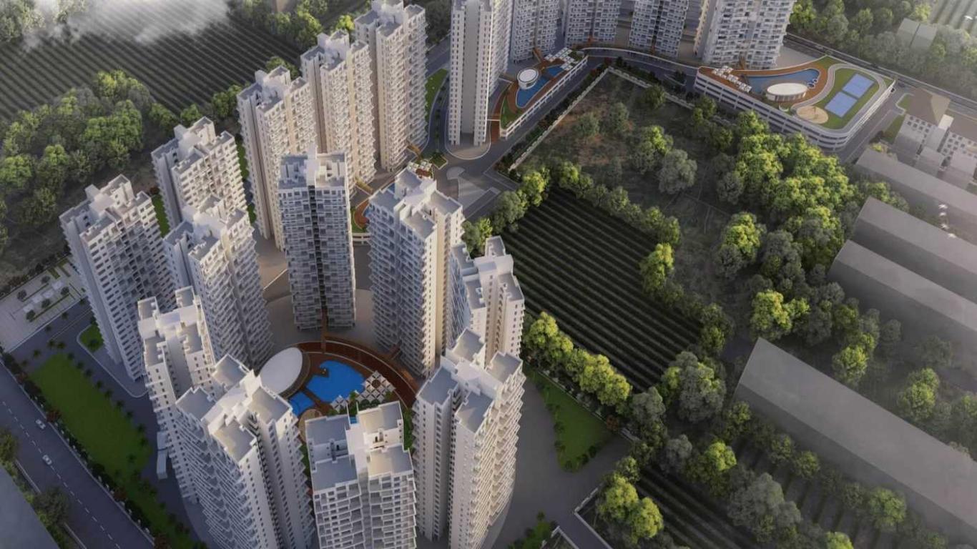Pre-Register here for Best Offers
Pharande L Axis Moshi Overview
The Pharande Group's L Axis project is a residential development located in Pune, India. The project is designed to create a luxurious and comfortable living space with a contemporary, modern design. The project features luxury 2 and 3 Bhk apartments with premium specifications and amenities. The project also offers a variety of amenities such as a clubhouse, gym, spa, swimming pool, and landscaped gardens. The project is equipped with all modern amenities and features to ensure that residents have a comfortable and luxurious lifestyle. The project is conveniently located close to hospitals, schools, and shopping centres, making it an ideal place for families to live.
Pharande L Axis Moshi Price
| Type | Carpet Area | Price |
|---|---|---|
| 2 bhk | 582.00 sq.ft - 615.00 sq.ft |
Request For Price Breakup |
| 3 bhk | 875.00 sq.ft - 876.00 sq.ft |
Request For Price Breakup |
Pharande L Axis Moshi Floor Plan
Pharande L Axis Moshi Amenities

gymnasium

indoor games
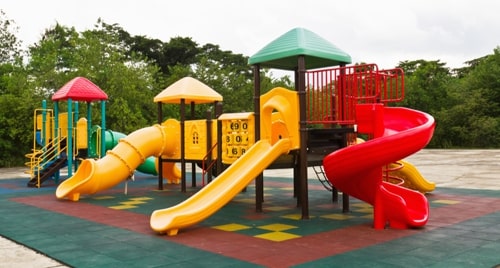
kids play area
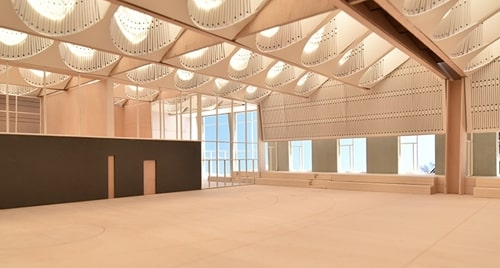
multipurpose hall

outdoor games
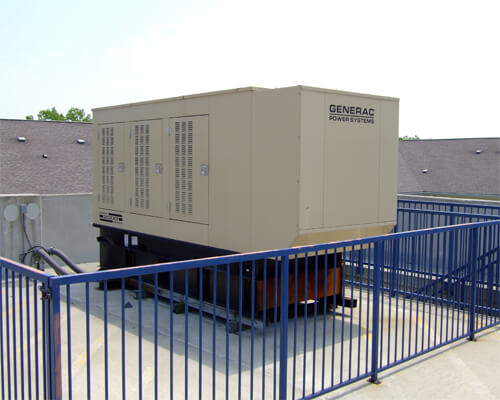
power backup

security

swimming pool
Pharande L Axis Moshi Gallery
Pharande L Axis Moshi Location
700m
5.1km
10.8km
700m
400m
900m
About
Pharande Group is a well-known real estate and hospitality brand that has been delivering quality projects since 1997. Considered as one of the pioneers of the real estate industry, the group has constructed several landmarks in the PCMC area, including the award-winning Urvi Residency and the iconic Urvi Square. The L Axis project is a residential project by the renowned developer Pharande Group. It offers a perfect blend of convenience and luxury with its world-class amenities. The project also offers easy access to various parts of the city through the excellent road and rail connectivity.
Pharande Spaces Projects
Project Registration No:
P52100000093
Available at Website: http://maharera.mahaonline.gov.in
Agent Registration No: A51900026734

